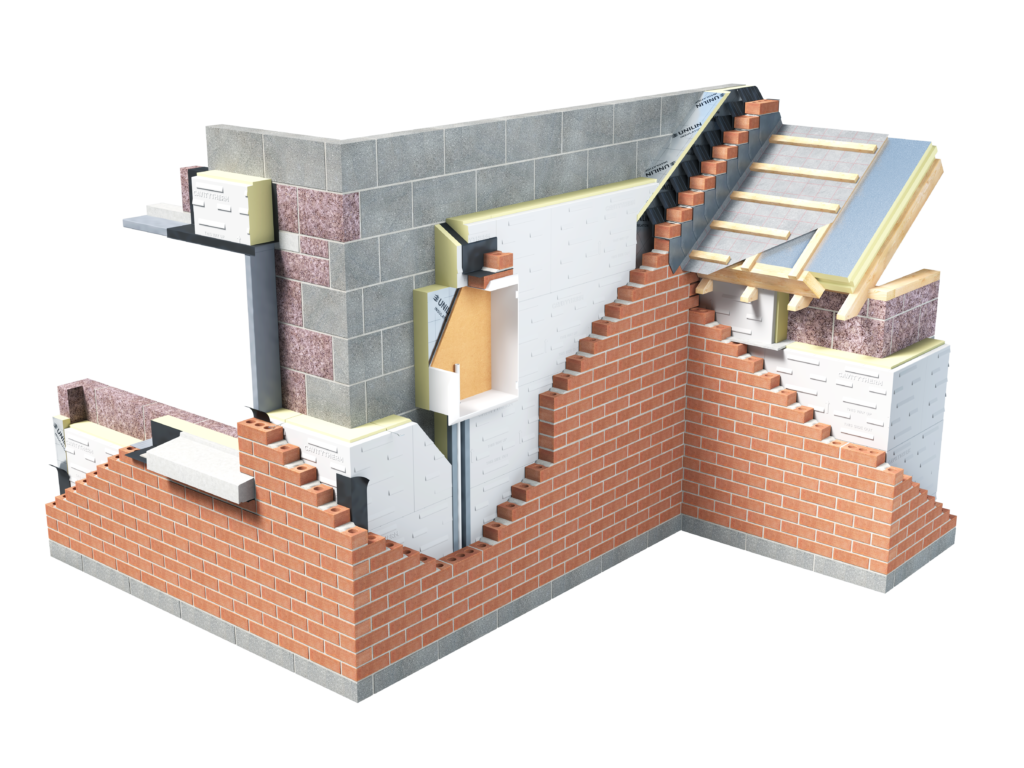

Installation Guide
Internal & external corners can be formed on site by either butt jointed or
mitred methods. Preformed corners are also available from Unilin.
- CavityTherm can be built into cavity walls where either the outer or inner leaf is built first. Riser boards should be used below DPC level to ensure a min 150mm overlap with the floor insulation. The receiving block should be plumb to provide a flat surface to accept the insulation.
- Where required Radon barriers or DPCs should be dressed over the cavity either dissecting the board or dressed behind the riser boards and across the cavity below the insulation. The insulation should be butted tightly either side of the barrier to provide thermal continuity. Pre-formed detailing of radon barriers provide a more accurate solution.
- As with setting out, installation should commence from adjacent corners using the Unilin pre-formed corner boards. Alternate Corner Pieces will achieve the offset brick bonded pattern for the insulation.
- Install the first row of insulation boards, allowing for the floor insulation overlap, supported by at least 2 wall ties per board. Boards should be installed with the tongue upper most and the profiled face outer most, placed tightly against the inner face of the outer blockwork.
- Wall ties conforming to Eurocode 6 – BS EN 845-1: 2013 should be used and placed at approx. 600mm centres, do not place directly on the DPC.
- The type and spacing of wall ties are dependent on geographical area, cavity width, wall length and height, and opening sizes. They should be placed at centres recommended by manufacturers to suit the wall specification and placed within the preformed notches of the CavityTherm.
- In cavities up to 150mm, typically SS wire ties at 5/m² meet structural requirements, at these specifications the ties do not have a detrimental effect on the thermal performance (larger wall ties will reduce the thermal performance)
- Slots should be cut into the exposed foam edge of the board to follow the sloped surface of the facing to allow the ties to run down towards the outer leaf.
- Under Eurocode 6 it is recommended that no more than four courses of block are laid on the preceding skin before installation of the insulation. This allows for wall ties to be inserted accurately and without bending and thus distorting the physical characteristics of the wall ties. Ensure the wall is level and free of any protrusions before installing the insulation with all edges tightly interlocked.
- Mortar should be struck from the inner cavity face of the block to ensure mortar squeeze is minimised on the cavity side. The two courses of blockwork can then be built, ensuring the mortar is struck back from the cavity face to prevent mortar squeeze. The second skin of block should be built tight against the CavityTherm.
- All boards should be tightly interlocked with vertical joints staggered. Continue the installation until a reveal is reached or boards abut mid wall. To form a butt join, remove the end profile from the abutting board(s) and fit tightly against the cut edge of the adjoining board.
- In the case of smaller sections of board being joined, when building from the outside, the junction can be taped with proprietary tape from Bostik or Venture Tapes. If building from the inside on smaller sections, tape can be applied and adjoined sections are lifted into the cavity. On larger sections, the Unilin jointing strip can be used, ensure the join is well butted.
- This pattern should be repeated with subsequent lifts repeating the position of the first board. Alternate boards should be cut to different lengths to create a brick bonded pattern if the corner boards have not been used.
- It is recommended (to avoid piercing the boards with additional wall ties at reveal openings), that an additional wall tie is included within 225mm of the opening on each board course. Alternatively, the use of a return block with 60mm Unilin reveal strip allows for the wall ties to be placed directly behind the block without penetrating the CavityTherm board.
- In accordance with Eurocode 6 a vertical DPC should be provided that extends 25mm beyond the width of the closer.
- Continue installation to total wall height or if truncated, protect by an approved cavity tray, installed to manufacturer recommendations in accordance with Eurocode 6 CavityTherm should be separated from any flues with min 200mm of non-combustible material.
- Where openings such as doors and windows are in close proximity, it is recommended that a continuous lintel or cavity tray is used. Damp-proofing at lintels, sills and penetrations must be provided with DPCs / Trays with stop ends and weep holes where required.
- Accredited Details must be followed and ensure that installation is in accordance with Part L and accounted for in the SAP calculation for EPC certificate.
- At service voids and penetrations, bespoke details pieces are available to provide insulation continuity.
- Contact the Unilin Technical team for further resources on installation best practice such as on-site ‘Tool Box Talk’ training in on-line animations and instructions.
Join our mailing list.
Stay informed of the latest developments with the Unilin Insulation mailing list
Subscribe
"*" indicates required fields
Resources
Have a look at our brochures, technical files and other documents